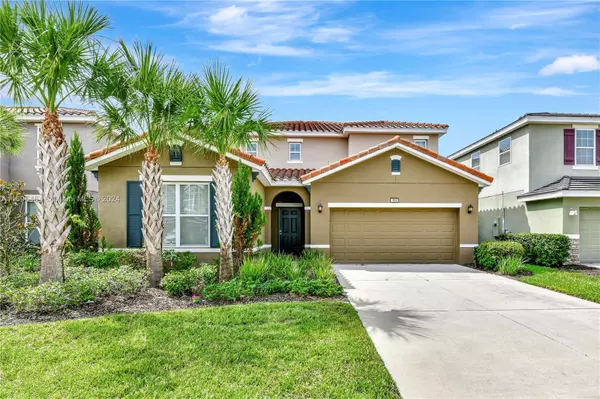5247 Wildwood Way Davenport, FL 33837
UPDATED:
09/30/2024 08:29 PM
Key Details
Property Type Single Family Home
Sub Type Single Family Residence
Listing Status Active
Purchase Type For Sale
Square Footage 3,270 sqft
Price per Sqft $186
Subdivision Oakmont Phase 1
MLS Listing ID A11605464
Style Detached,Two Story
Bedrooms 6
Full Baths 5
Half Baths 1
Construction Status Resale
HOA Fees $630/qua
HOA Y/N Yes
Year Built 2018
Annual Tax Amount $9,883
Tax Year 2023
Property Description
Location
State FL
County Polk
Community Oakmont Phase 1
Area 5940 Florida Other
Direction Use GPS
Interior
Interior Features Bedroom on Main Level, Entrance Foyer, French Door(s)/Atrium Door(s), First Floor Entry, Kitchen Island, Main Level Primary, Pantry, Split Bedrooms, Upper Level Primary, Walk-In Closet(s)
Heating None
Cooling Central Air
Flooring Carpet, Ceramic Tile
Furnishings Furnished
Appliance Dryer, Dishwasher, Disposal, Ice Maker, Microwave, Refrigerator
Exterior
Exterior Feature Barbecue, Lighting
Garage Spaces 2.0
Pool Pool, Screen Enclosure, Community
Community Features Clubhouse, Fitness, Gated, Other, Pool, Street Lights, Sidewalks, Tennis Court(s)
View Y/N No
View None
Roof Type Spanish Tile
Garage Yes
Building
Lot Description < 1/4 Acre
Faces East
Story 2
Foundation Slab
Sewer Public Sewer
Water Public
Architectural Style Detached, Two Story
Level or Stories Two
Structure Type Stucco
Construction Status Resale
Others
Senior Community Yes
Tax ID 272610701302002020
Security Features Gated Community,Smoke Detector(s)
Acceptable Financing Cash, Conventional, FHA, VA Loan
Listing Terms Cash, Conventional, FHA, VA Loan



